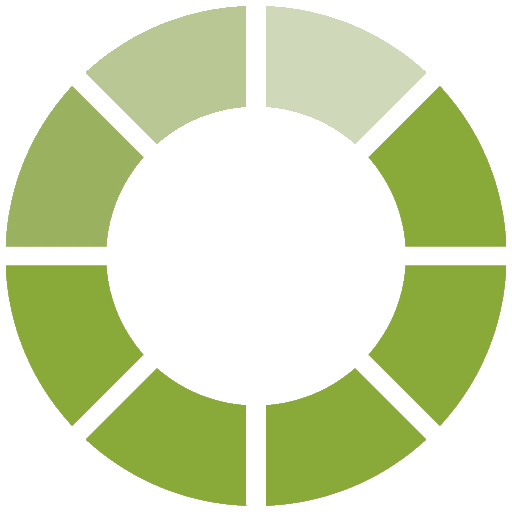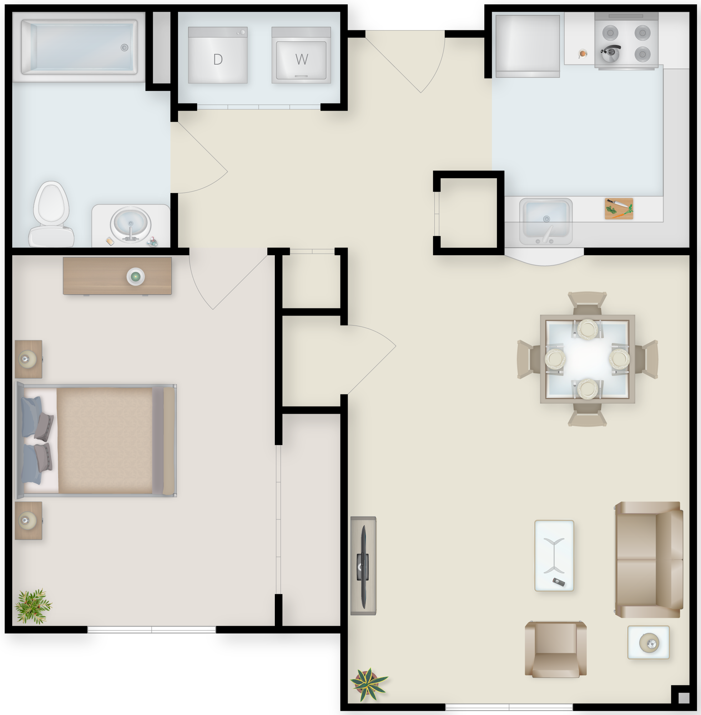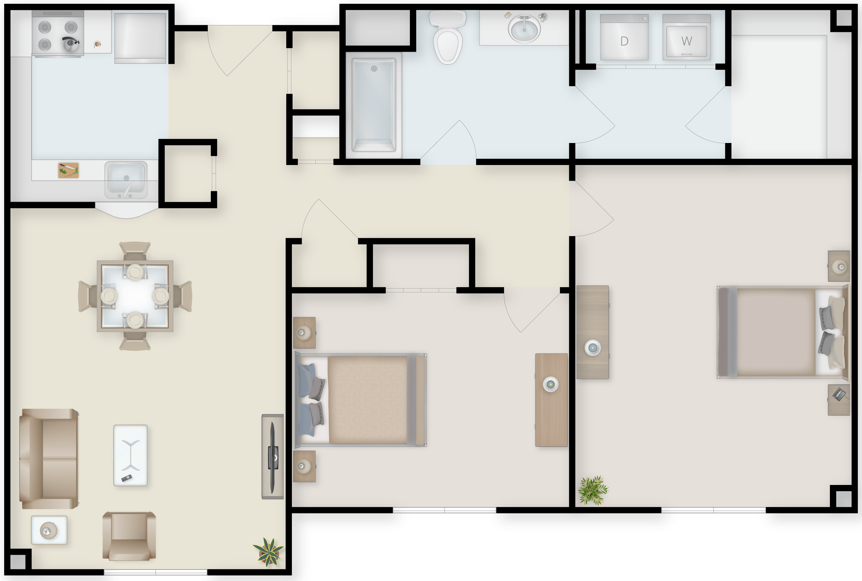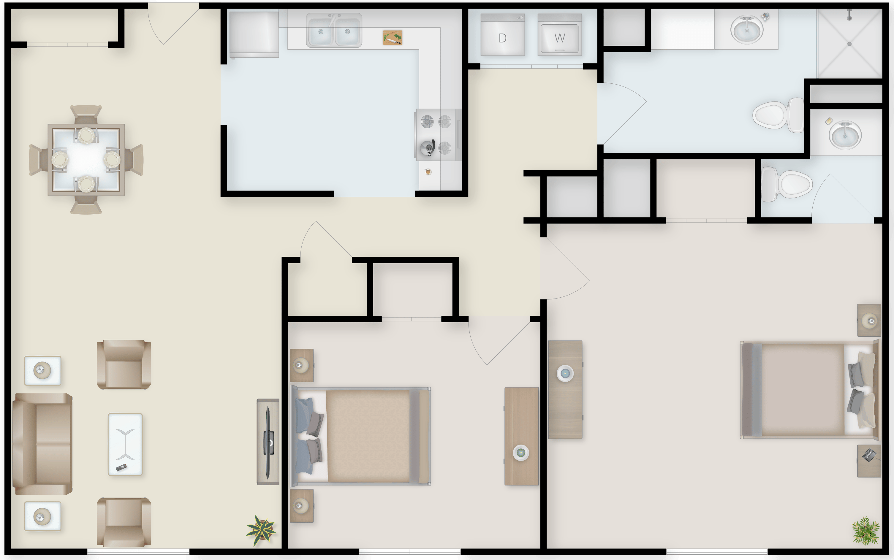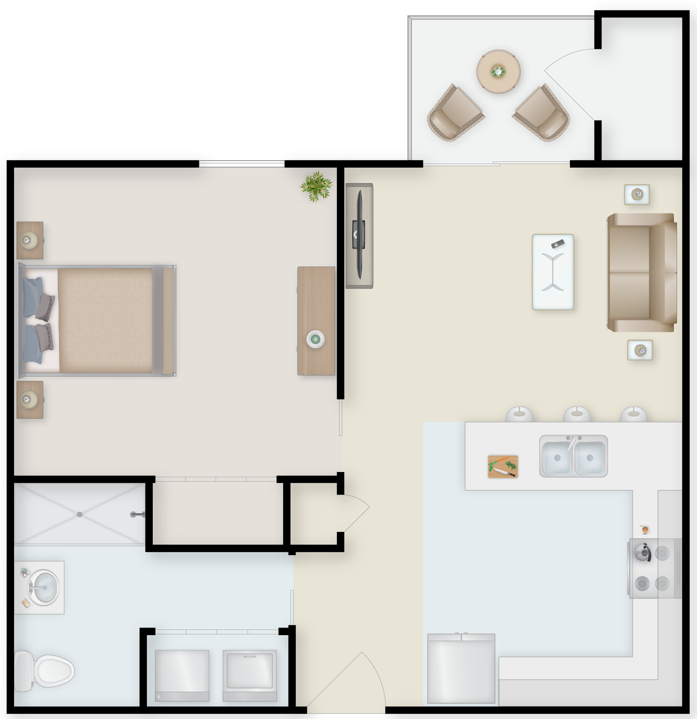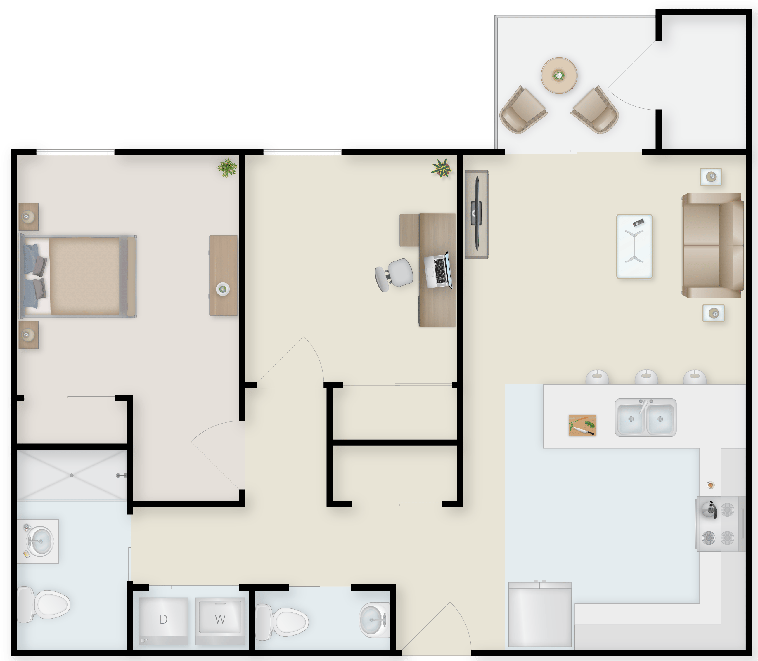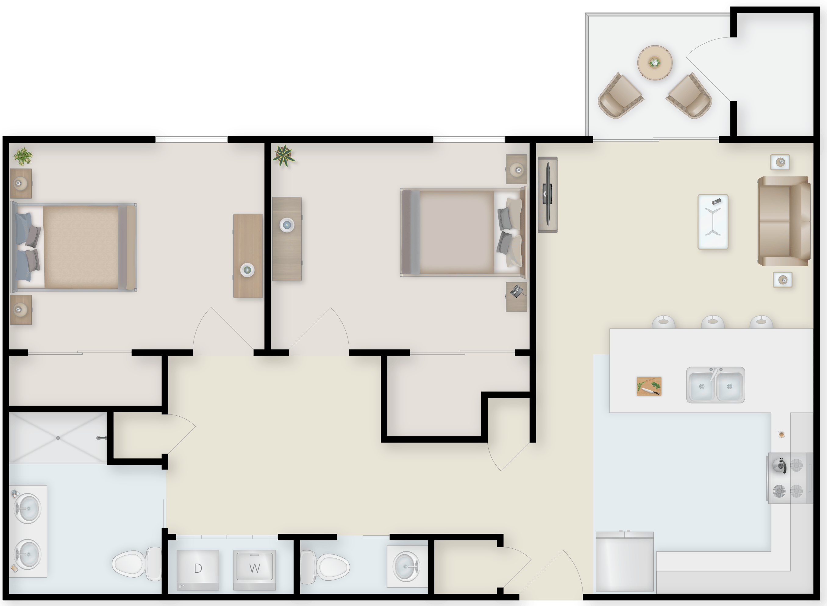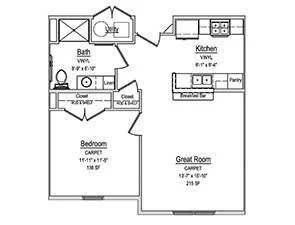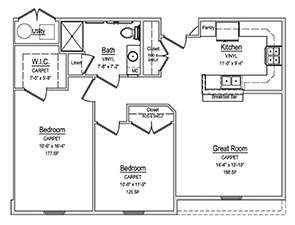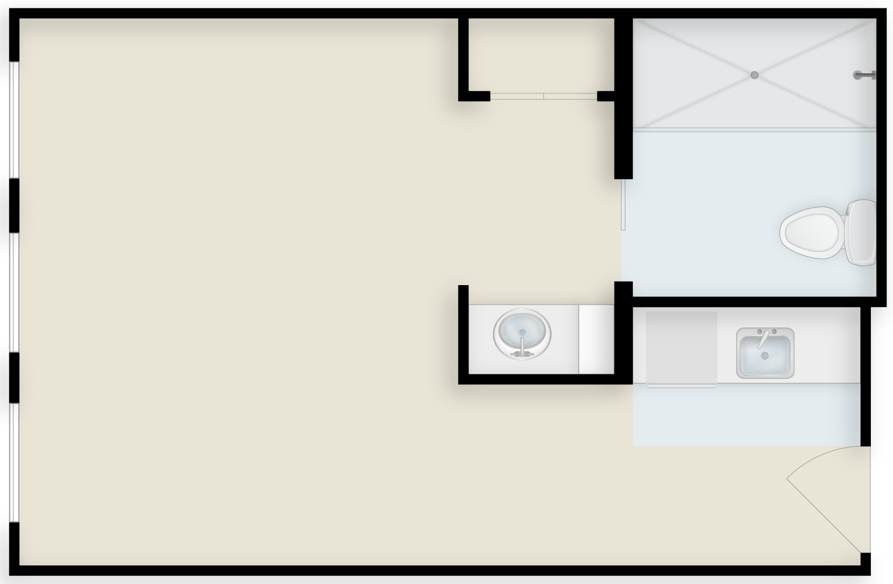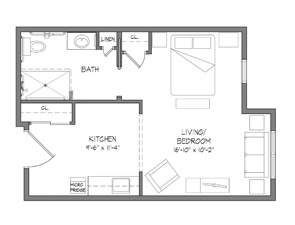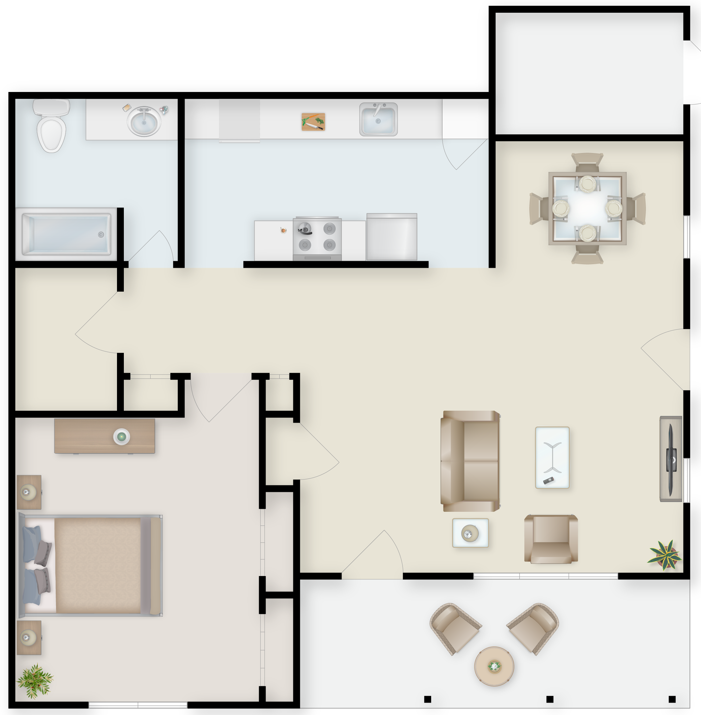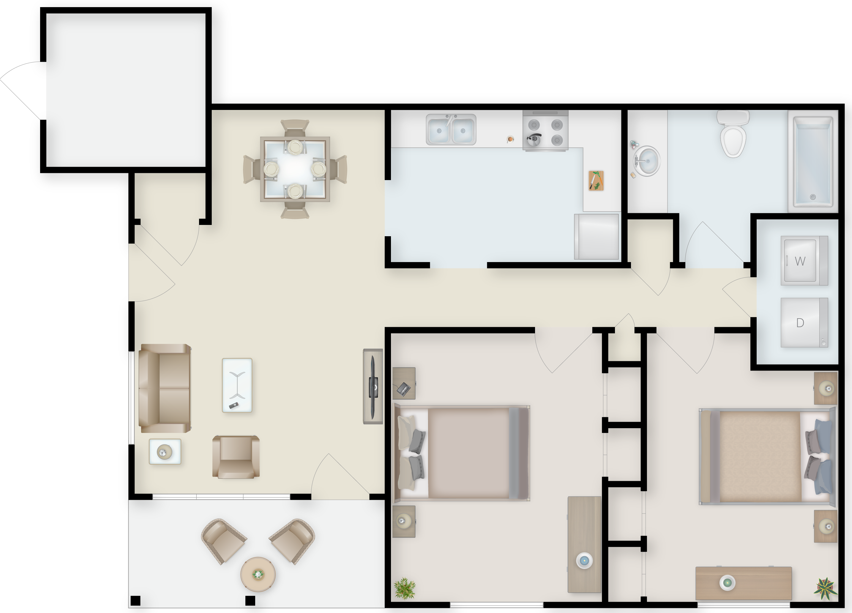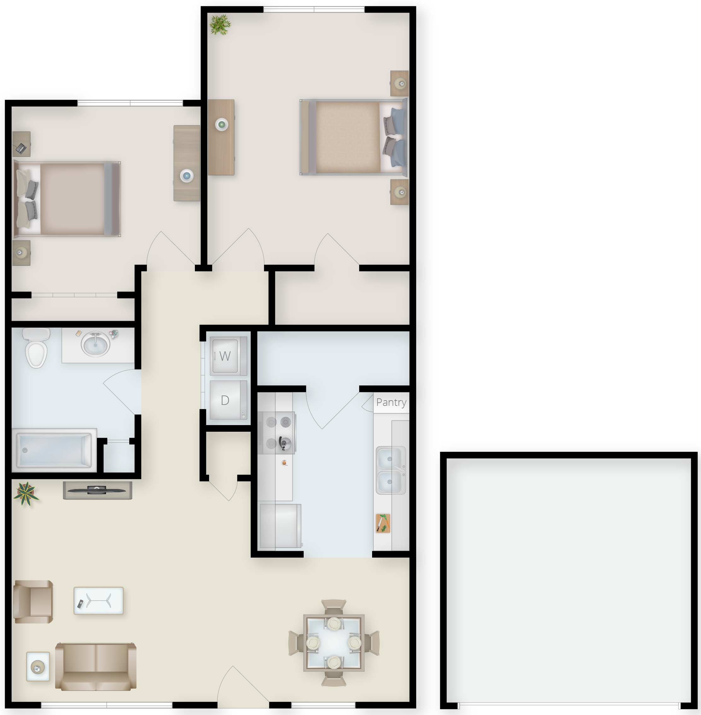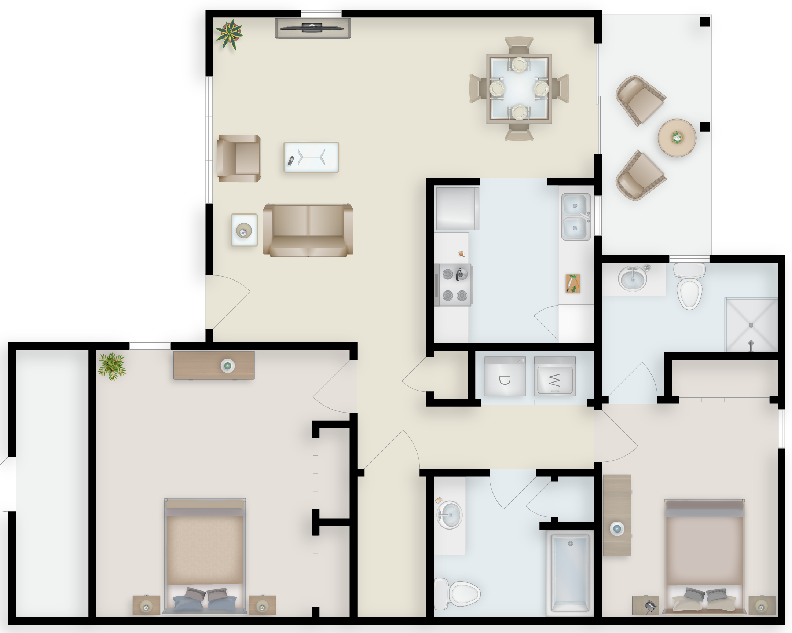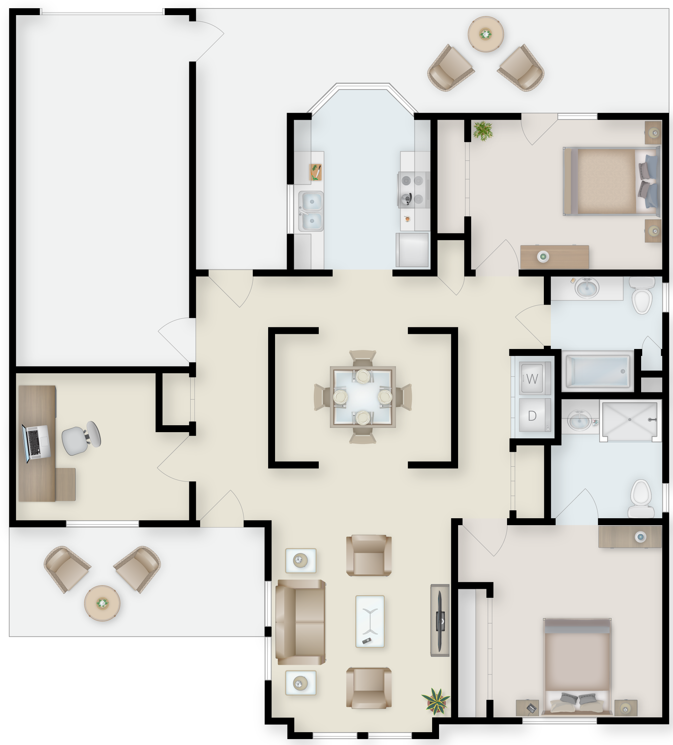Wide Selection of Floor Plans to Suit Your Needs
At Rahma Garden, we offer a variety of well-designed living spaces to accommodate your unique preferences. Whether you prefer apartments, Glass Domes, or affordable senior housing, we have options that fit your lifestyle. With a range of floor plans and a wide array of amenities, you have the freedom to choose the perfect home for you. Explore our residential living floor plans and take a virtual tour of our community today.
Exciting news! We now offer rental rates.
Download our overview and pricing for more information.
Overview and Pricing